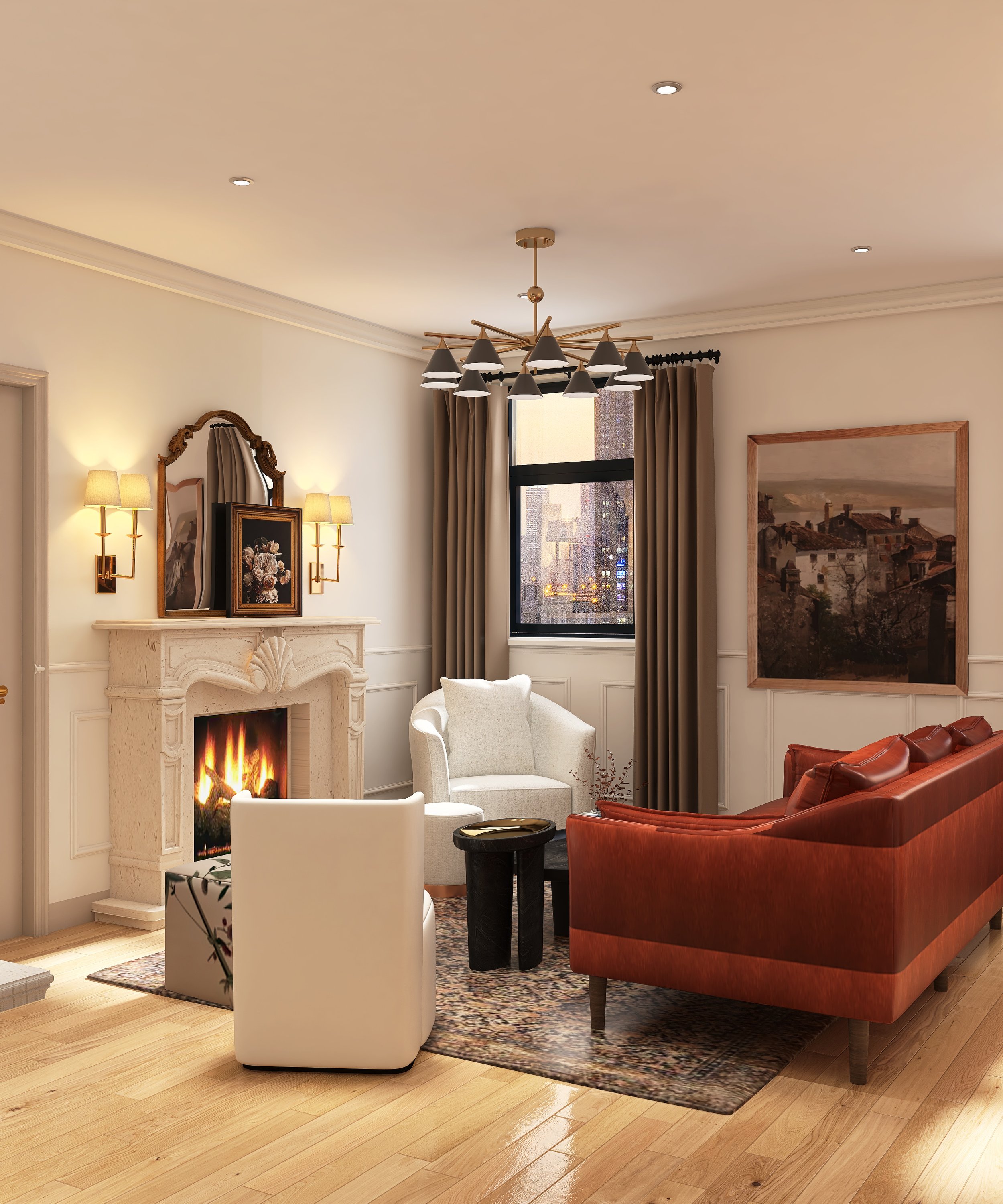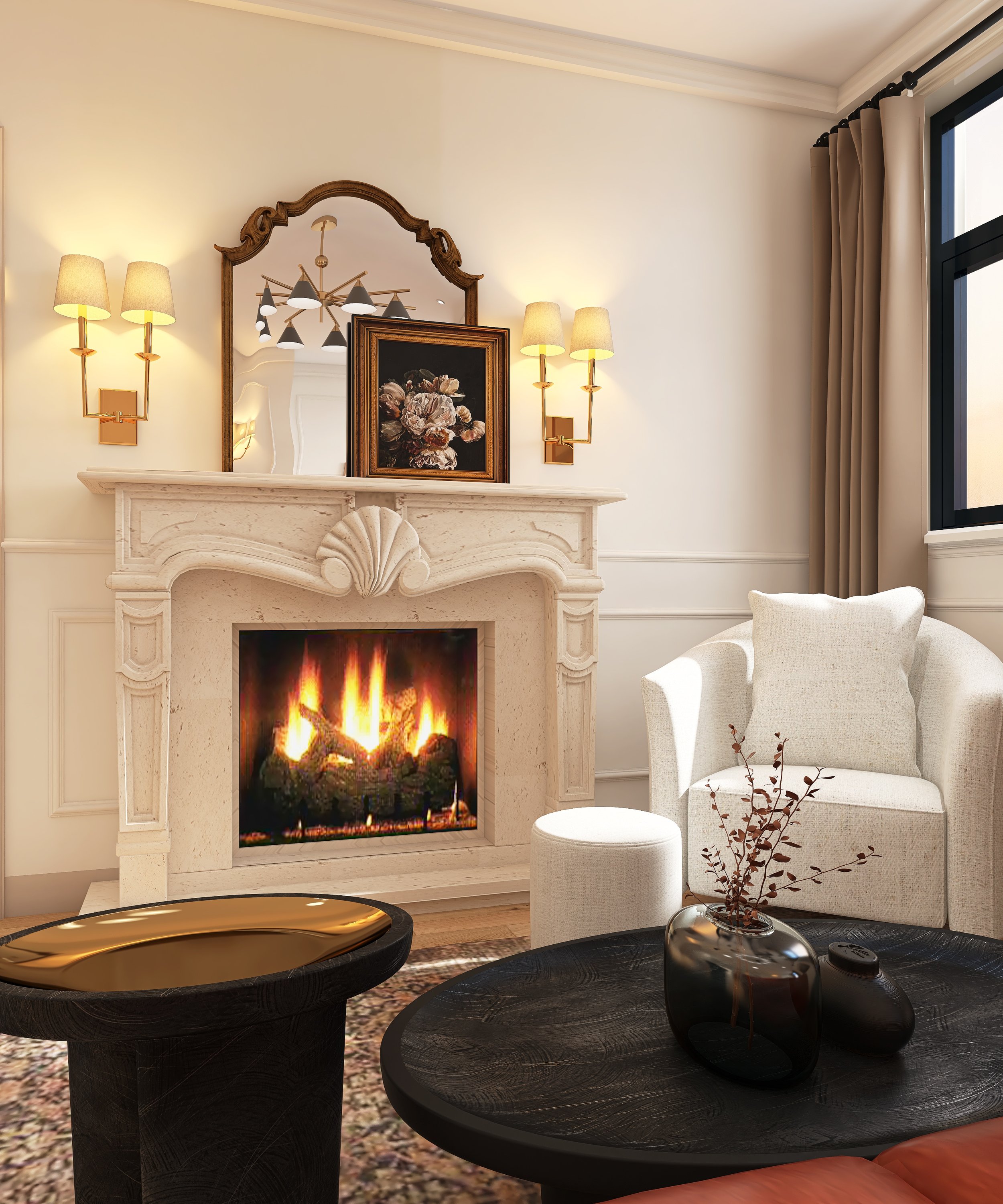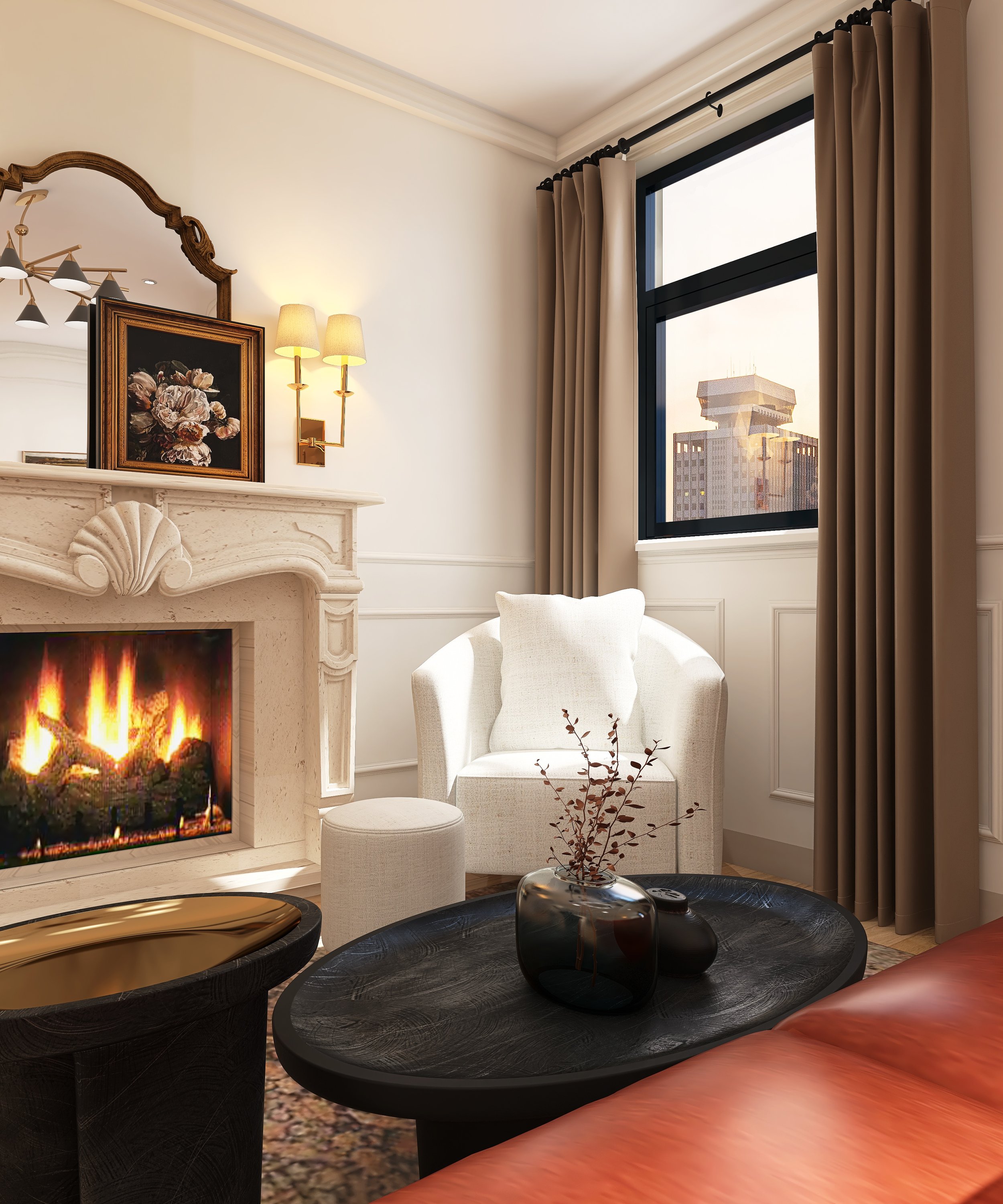Parisian Brooklyn LOFT REMODEL
This Brooklyn loft renovation is a Parisian Loft Retreat, a harmonious blend of timeless Parisian elegance and modern functionality. Inspired by the City of Lights, the design will incorporate soft color palettes, classic materials, and refined details to create a sophisticated and romantic atmosphere. Smart space planning and built-in storage will maximize the loft's footprint for a clutter-free and comfortable haven that celebrates the homeowner's love for Paris.

PARISIAN BROOKLYN LOFT REMODEL
CONTENTS
VIRTUAL INTERIOR DESIGN CONCEPT
PROJECT TYPE
01
02
03
ENTRYWAY
We transformed this small entryway into a Parisian loft vignette with the addition of an intricately detailed console table and mirror, millwork complementing the whole space.

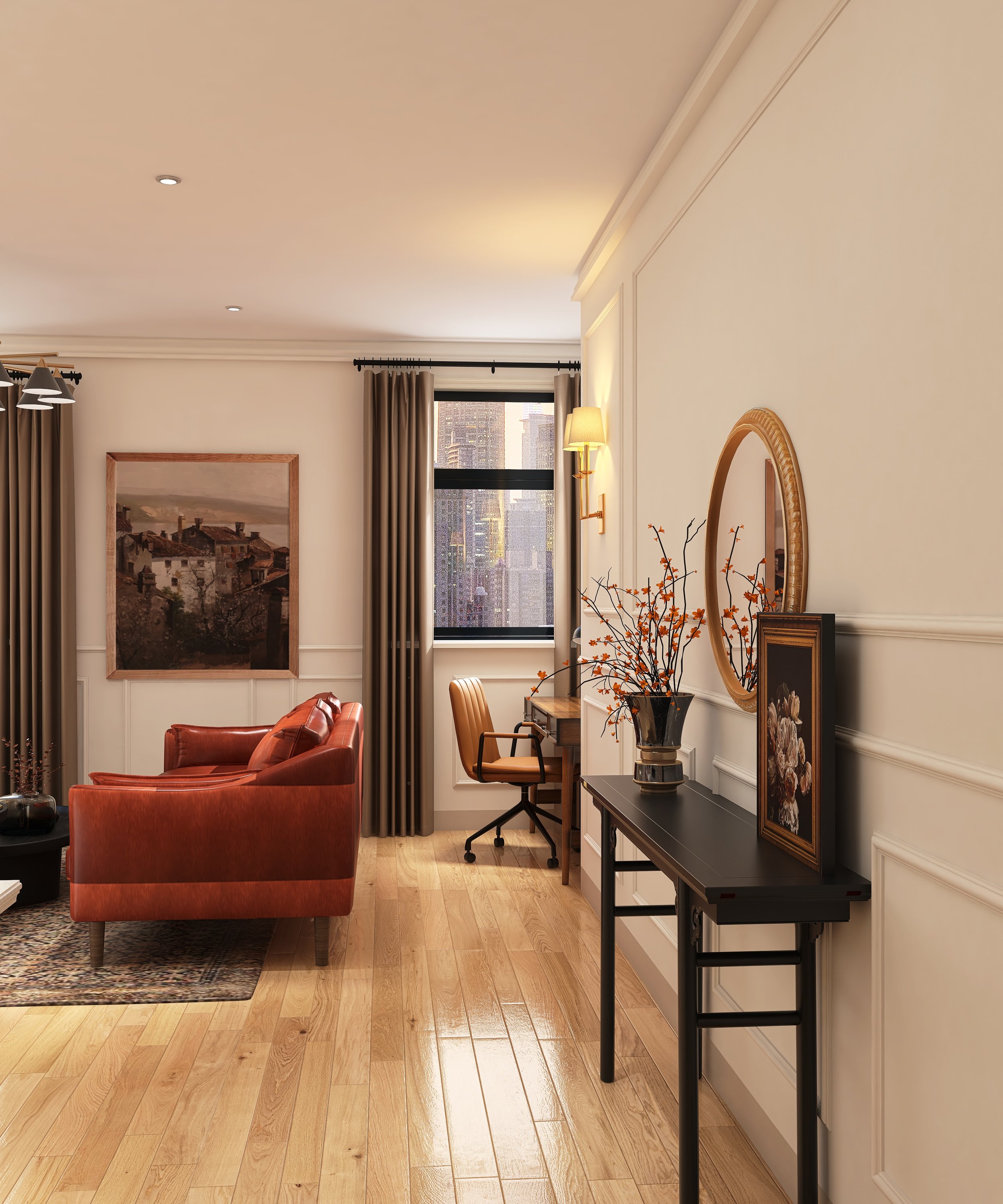
KITCHEN
In a smart use of space, we gave this kitchen a refresh featuring the stunning subway tile and quartz marble countertops. We also added a peninsula island with green velvet and metal chairs paired with crystal pendant lighting for a touch of Parisian cafe charm.
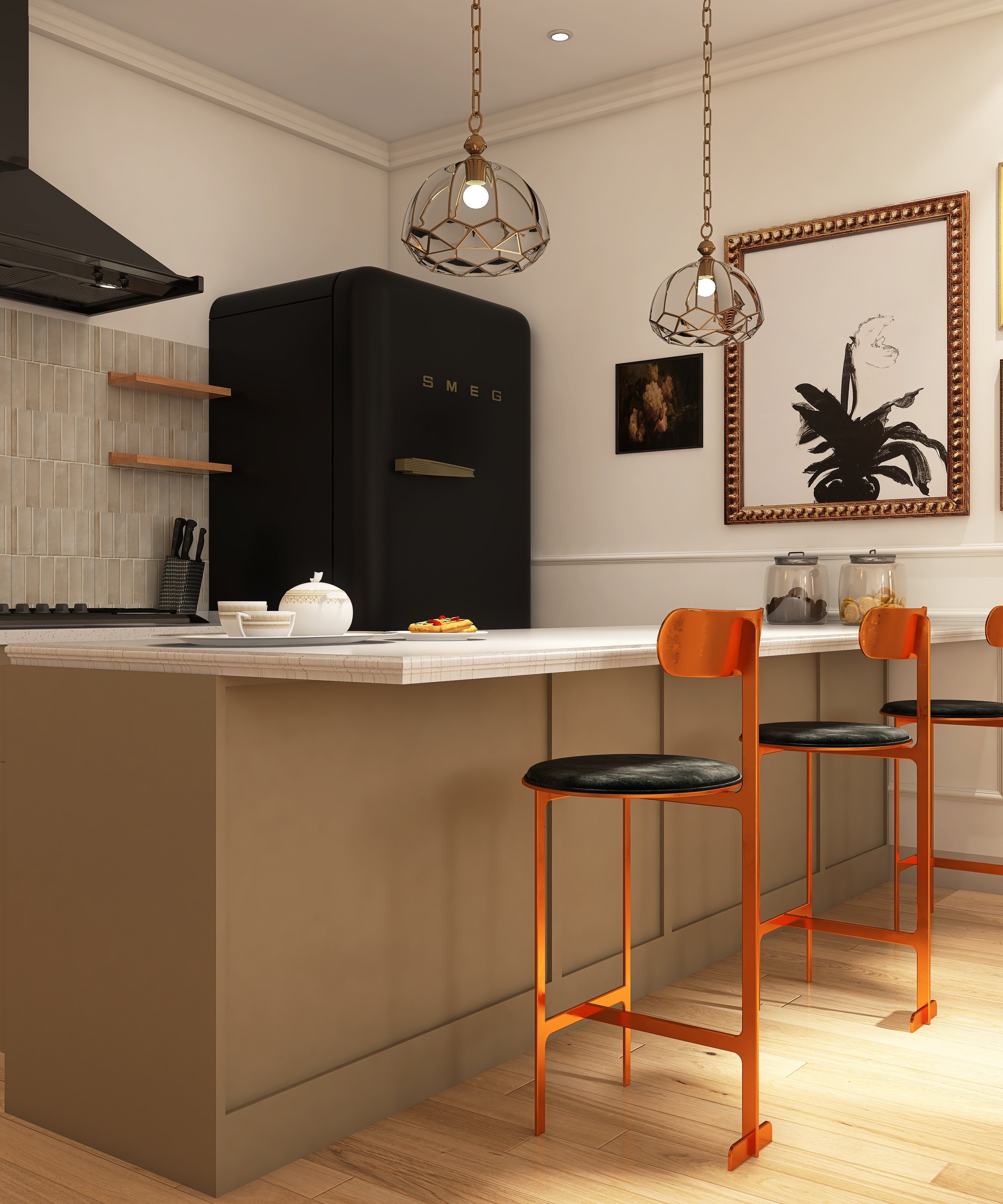
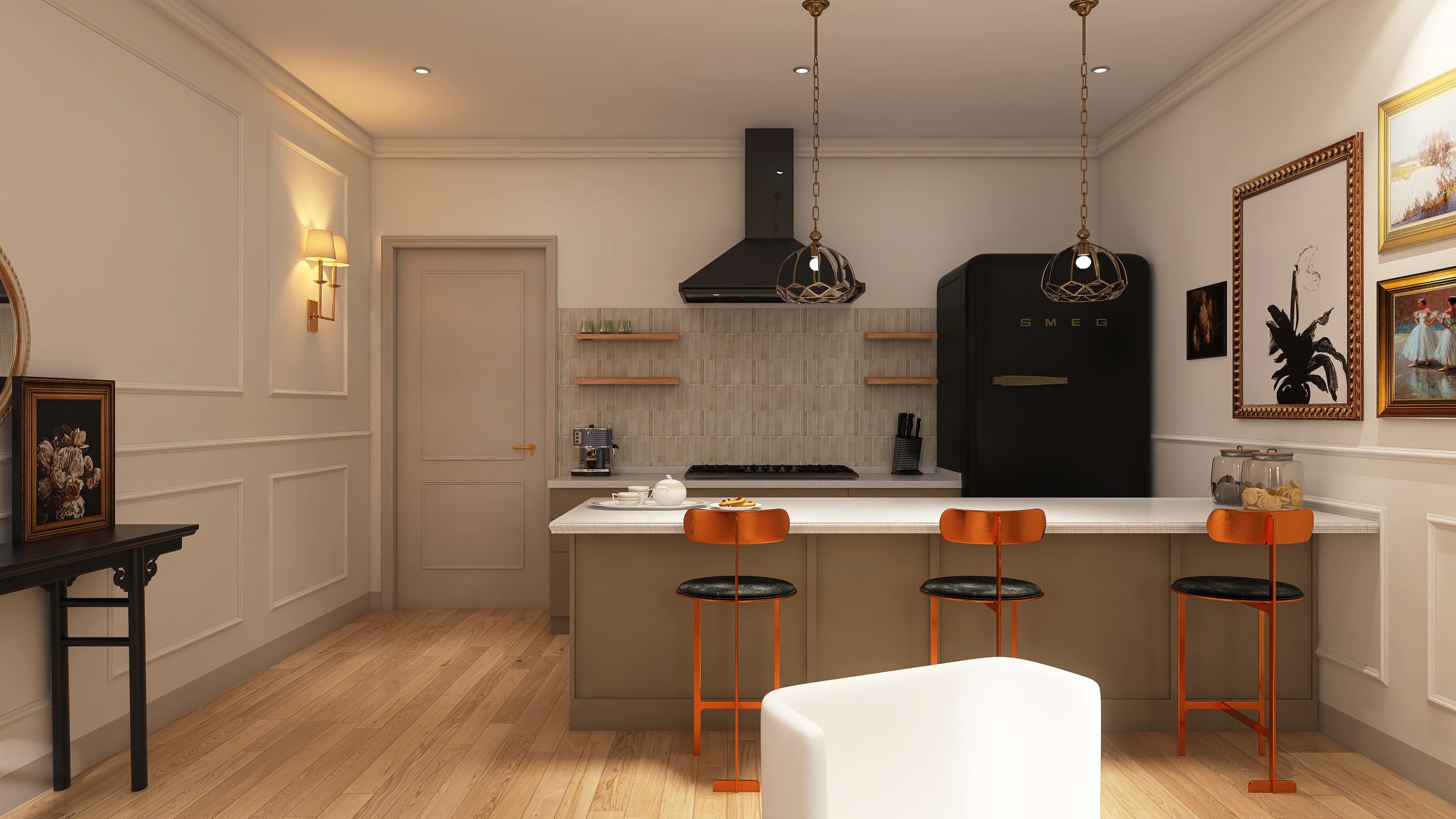



LIVING ROOM & OFFICE
This living room we had to prioritize both comfort and productivity. So we added a cozy seating layout that surrounds the beautiful marble Victorian fireplace, while a cleverly designed nook to be a dedicated workspace.
