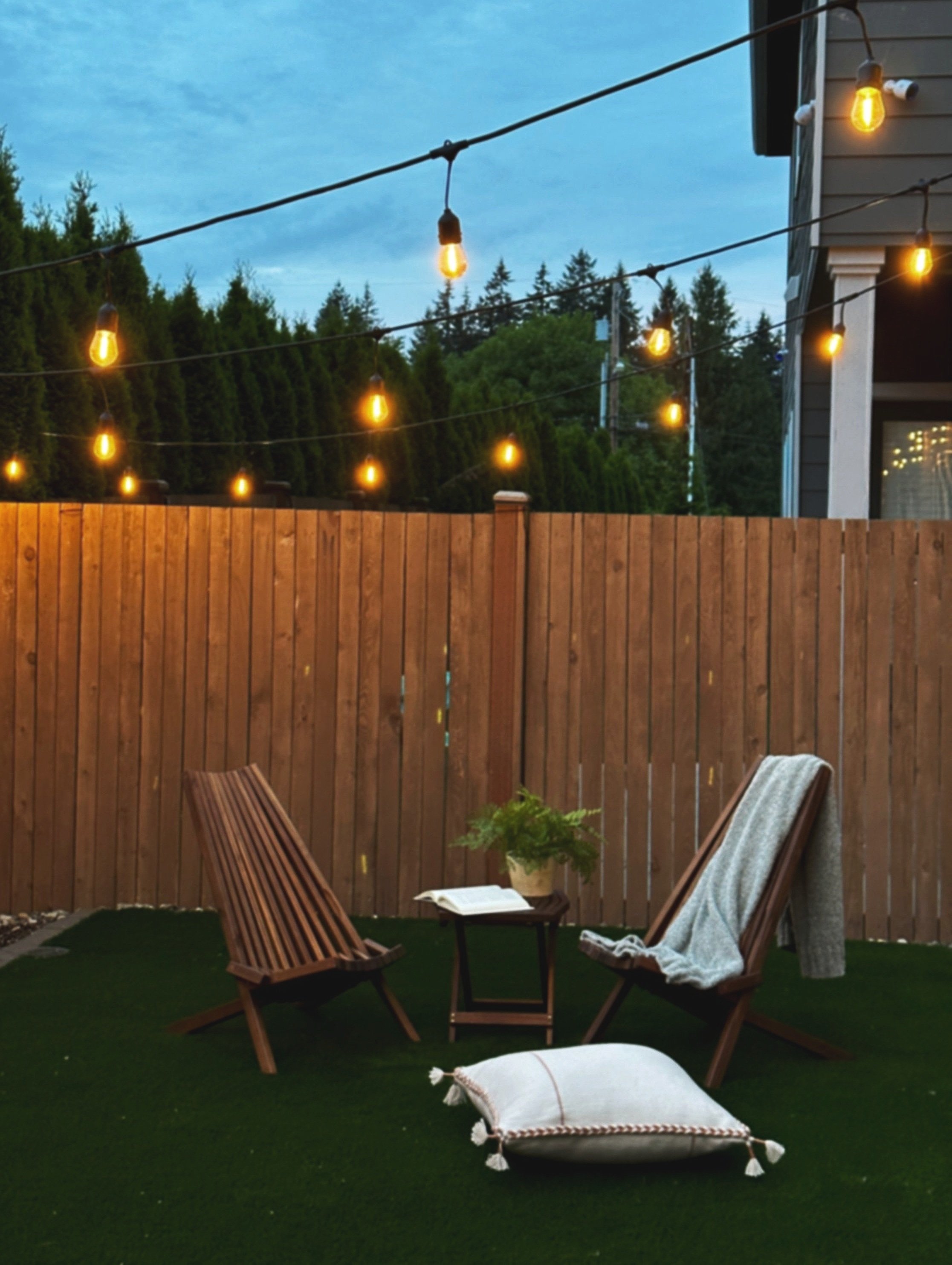suris Home
A Timeless Harmony - This modern transitional home is a labor of love for Shweta. It's her first place, and she poured her vision into every room, tackling many DIY projects along the way. She strives to create a space that is both sophisticated and welcoming. Clean lines and contemporary elements will provide a foundation of modern elegance. However, the focus will be on fostering a warm and inviting atmosphere. This will be achieved through the use of rich textures, natural materials, and a curated selection of vintage pieces. The result will be a harmonious blend of the past and present, creating a timeless and inviting space for comfortable living.
SURIS HOME
CONTENTS
PROJECT TYPE
FULL SERVICE INTERIOR DESIGN
01
02
03
04
05
06
EVERETT, WA
LOCATION
LIVING ROOM
Shweta’s living room is a captivating blend of modern and rustic styles. A focal point brick fireplace, expertly DIYed by Shweta, anchors the space, contrasting the cool gray flooring with its warm, natural texture. The addition of shiplap infuses the room with rustic charm, while a refinished vintage coffee table adds a touch of eclectic character. To balance the earthy elements, Shweta incorporated soft linen chairs and crisp white walls, creating an open, airy atmosphere in this open space room. The rich cognac leather sofa provides a cozy counterpoint to the modern furnishings, bringing warmth and inviting comfort to the space.







Shop the look
kitchen
Shweta transformed her dreary, espresso-colored kitchen into a bright and inviting space with a simple yet impactful makeover. By painting the cabinets a fresh white and adding a navy island, she created a striking two-tone look. The dark cabinets and gray flooring had previously made the kitchen feel gloomy, but the new color scheme and warm brass pendant lights instantly lifted the atmosphere. Completing the transformation, stylish wooden accessories like chopping boards brought in additional warmth and character. Read more.




Shop the look
DINING ROOM
Shweta seamlessly integrated this dining area into the open floor plan by using shiplap as a unifying element on the accent wall. The repetition of this texture creates a cohesive flow between the living and dining spaces. She paired this modern touch with a rustic wooden table and linen chairs, blending modern and traditional styles. Shweta carefully considered both aesthetics and functionality, ensuring the space could comfortably host dinner parties without compromising ease of movement.


Shop the look
guest bedROOM
Shweta envisioned transforming the small guest bedroom into a serene escape. Her aim was to create a tranquil and inviting space that offered both comfort and practicality. To visually expand the room, she opted for a DIY board and batten wall treatment in a soothing green paired with off-white accents. For storage, Shweta incorporated a compact dresser, nightstands, and utilized the existing closet. A cozy reading nook, complete with a chair, was nestled by the window to make guests feel at home. Layered patterns, textures, and lighting were incorporated to enhance the room's ambiance, resulting in a peaceful retreat.










Shop the look
family room
Transforming this open loft space into a functional and stylish family room was no small feat. Serving as both a central gathering area and a thoroughfare to other top-floor rooms, the layout presented unique challenges. Shweta boldly embraced these obstacles by enveloping the entire space in a rich, moody green hue, creating an illusion of greater expanse.
With a keen eye for design, she meticulously zoned the room into distinct yet interconnected areas: a cozy seating ensemble, a captivating TV focal point, a practical hallway, and a custom-built bar. Remarkably, Shweta's DIY prowess came to the fore as she tackled every aspect of the project herself, from installing shiplap and a striking wallpaper mural to constructing the bespoke bar.
To furnish this versatile space, she selected a sophisticated linen sectional complemented by laid-back bean bag chairs, while opting for ottomans over a traditional coffee table to maximize comfort and flexibility. The bar area cleverly incorporates storage solutions, ensuring the room remains uncluttered and adaptable to various styling preferences. A curated collection of thrifted artwork adorns the walls, infusing the space with character and a delightful blend of old and new.














Shop the look
backyard
This backyard transformation was a three-year labor of love. The goal was to create a versatile outdoor space with ample seating, a dedicated garden area, and a stylish walkway. Shweta meticulously oversaw the project, collaborating with contractors to design and build the space. Her personal touch included transforming the concrete patio into a luxurious checkered pattern and adding lush plants and enchanting string lights. The result is a stunning extension of the home, perfect for entertaining and enjoying the summer months.





Shop the look



























